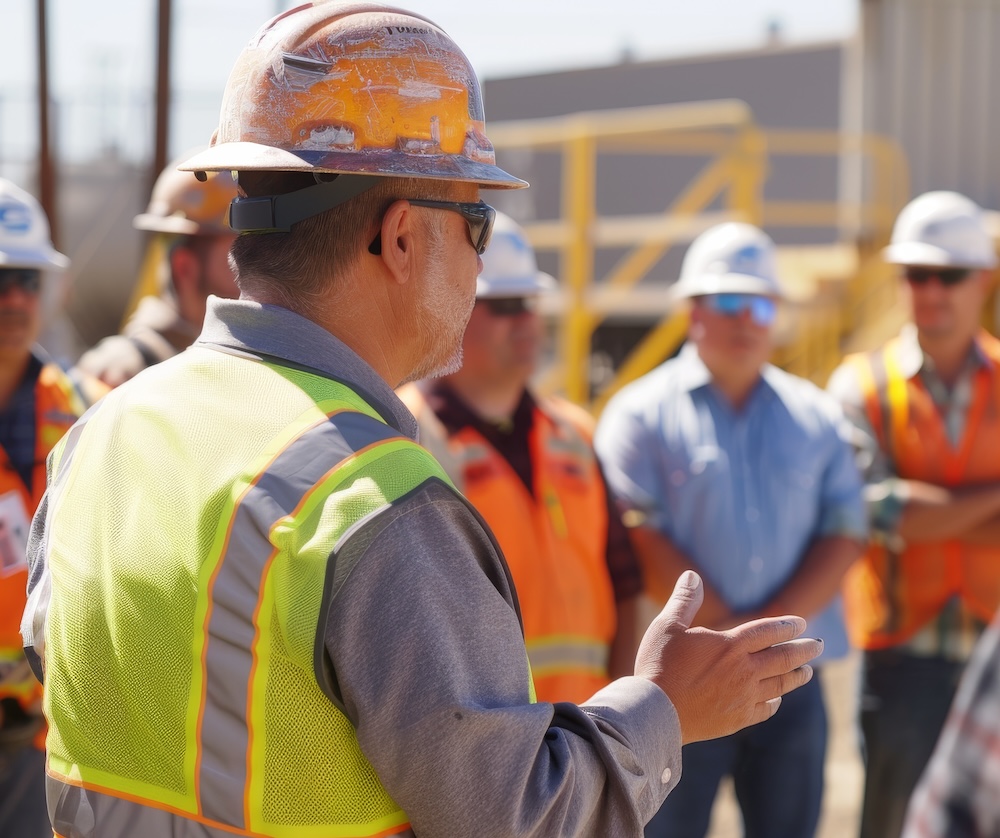When it comes to running a successful business, your physical space plays a larger role than you might think. Outdated interiors, poor layouts, and neglected building systems not only turn away potential customers and clients but also impact employee morale, energy efficiency, and brand image. If you’re a property owner or business operator in Dallas–Fort Worth, understanding the essentials of commercial renovations can help you make smart decisions that boost value, functionality, and aesthetics.
Whether you’re updating a retail storefront, modernizing an office space, or converting a warehouse into usable suites, commercial renovations require a detailed strategy and execution. Below is everything you need to know before starting your project—and why partnering with a skilled renovation team can save you time and money in the long run. Just as you would go to a plumber for a leak, some sophisticated tasks should be handled by a specialist to prevent further, more costly damage.
Set Clear Commercial Renovations Objectives
The first step in any commercial renovation is defining why you’re renovating. Are you looking to:
- Attract new tenants or clients?
- Improve the building’s energy efficiency?
- Comply with new safety or accessibility standards?
- Rebrand or modernize your workspace?
Each objective will shape the scope of your project. For instance, renovating a restaurant requires different priorities than redesigning a law office or medical facility. Retail spaces may focus more on traffic flow and lighting, while offices may prioritize collaborative layouts and acoustic insulation.
According to Work Design Magazine, post-pandemic commercial design has shifted toward flexibility, safety, and hybrid functionality—three factors that should influence any remodel strategy in today’s market.
Understand Zoning and Permits
Commercial properties in the Dallas–Fort Worth area are subject to strict building codes, safety regulations, and zoning restrictions. Before any work begins, ensure your project aligns with local regulations. Commercial renovations that affect plumbing, HVAC systems, structural walls, or occupancy use generally require city-issued permits.
This includes:
- ADA compliance (Americans with Disabilities Act)
- Fire exits and sprinkler system updates
- Energy efficiency standards (including insulation and lighting)
- Parking and public access requirements
Working with a contractor who has deep experience navigating these legal requirements ensures you avoid delays and costly compliance errors.
Prioritize Functionality and Layout Flow
One of the most critical goals of any commercial renovation is to optimize functionality. That doesn’t just mean making things look nice—it means designing a space that works efficiently for both staff and customers. Common layout improvements include:
- Removing unnecessary walls for an open concept
- Creating designated zones for waiting areas, meetings, or collaboration
- Updating electrical and internet systems for modern tech use
- Replacing aging flooring with high-traffic commercial-grade materials
When planning your renovation, think not just about what the space looks like, but how it performs. A beautiful office that lacks privacy or an attractive showroom with poor lighting won’t serve its purpose effectively.
Consider Sustainability and Long-Term ROI
Energy efficiency is no longer just a bonus—it’s an expectation. Incorporating sustainable elements into your renovation not only reduces long-term operating costs but also appeals to eco-conscious customers and potential tenants.
Consider:
- LED lighting and motion sensors
- Energy-efficient HVAC systems
- Smart thermostats and automation
- Low-VOC paints and recycled flooring
- Solar panels for long-term savings
According to U.S. Green Building Council, green commercial renovations contribute to increased employee productivity, reduced sick days, and improved property valuations. For property owners in Dallas–Fort Worth, energy-efficient upgrades are especially valuable due to the region’s hot summers and long cooling seasons.
Minimize Disruption During Construction
Commercial renovation projects often need to be completed while businesses remain open or tenants are still occupying parts of the building. That’s why it’s crucial to have a clear construction timeline and phase work appropriately.
Strategies to minimize disruption include:
- Working after hours or on weekends
- Phasing commercial renovations room-by-room or zone-by-zone
- Using dust containment barriers and signage
- Keeping tenants or employees informed of progress and changes
A well-organized renovation team will not only plan for construction logistics but will also handle permits, inspections, and contractor coordination to keep things moving smoothly.
Invest in the Right Finishes and Fixtures
While durability is key for commercial spaces, aesthetics can’t be ignored. Today’s customers and clients are visual—they associate a well-maintained environment with a well-run business. Updated lighting, stylish flooring, and modern wall finishes can make a dramatic difference in how people perceive your brand.
Take advantage of commercial-grade materials that are built for longevity, such as luxury vinyl tile (LVT), antimicrobial surfaces, and reinforced wall coverings. These investments not only last longer but also reduce future maintenance needs.
FS Renovations – Commercial Renovations Services in Dallas–Fort Worth, TX
A commercial renovation can dramatically improve your building’s usability, value, and visual appeal—but only if done with precision and planning. At FS Renovations, we provide commercial renovation services for offices, retail spaces, industrial buildings, and mixed-use properties across Dallas–Fort Worth, TX. Our team of experienced professionals guides each project from design to completion with a focus on functionality, code compliance, and smart upgrades that support long-term growth.

